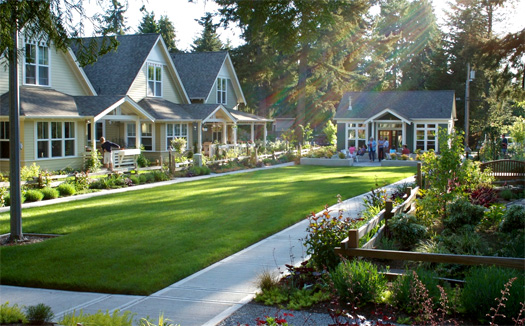Originally posted on DecaturNext.com:
NEW/AMENDED ZONING DISTRICTS
WEDNESDAY, APRIL 23 | 7-9PM | DECATUR CITY HALL
The Strategic Plan’s goals for a more diversified housing mix reflect a gap — what we’re calling the missing middle — between our predominantly single-family residential and our downtown. This session explores the idea of transitional districts to accommodate things like live/work units, downtown-friendly townhouses, small-scale apartment buildings, neighborhood-scaled mixed use, cottage courts, and more, and gauges the circumstances under which such solutions might make sense.
FOR EXAMPLE
Consider R-60. Currently, some residents are concerned that market demand for large houses is leading to a reduction in the number of small, neighborhood homes suited to empty-nesters and young professionals — the results of which has a direct impact on diversity across a wide range of factors.
However, others are concerned that certain limits on house size hamper the market’s ability to respond to demand and may make it difficult for growing families seeking additional space to remain in their homes.
If you’re looking solely at the rules for R-60, it’s obvious that both cannot be accommodated at the same time. No rule can allow for a bigger house while simultaneously limiting development to smaller houses. But maybe there’s another way for everyone to get some sense of what they want.
One idea that’s been raised during both the Strategic Plan and UDO processes is the cottage court, a neighborhood-friendly approach gaining traction nationwide — typified in the work of architect Ross Chapin, who wrote the book “Pocket Neighborhoods.” It works like this:
Today, given the price of land in Decatur, if a builder/developer were able to buy 2 or 3 contiguous lots, the typical response would be the construction of a single large home on each lot. There’s certainly demand for it and the obstacles to doing so are limited. But perhaps these lots are on a street with predominantly smaller houses. Maybe from a neighborhood perspective, people prefer the existing, single-story character of the street. What to do?
Enter the cottage court. Cottage courts are collections of small, single or 1.5 story houses, ranging from 800 to 1,200 square feet, arranged around a common green space. They would exist as a separate zoning category that a landowner, if so inclined, could pursue, resulting in a zoning hearing in which neighbors could be heard: Would they prefer a smaller number of larger homes (as we’d typically have today) or would they prefer a larger number of smaller homes? If agreement could be found, a builder would then have an option to meet demand for smaller homes while still accommodating the cost of the land — an alternative that does not presently exist.

A cottage court. Image credit: http://www.thetinylife.com
As a result, we’d have a viable new option — one that acknowledges the challenges of high land cost yet is suited to both those starting out and those looking to downsize while remaining in the same neighborhood. Is this a tool the community might be interested in? In what ways or under what circumstances?
ALSO BEING DISCUSSED
The session will also look into a number of other items:
1) A variety of clean-up modifications to existing zoning categories for consideration, including some suggested tweaks to C-1, Neighborhood Commercial, that would allow live/work units and other mixed-use buildings, as well as some design standards rooted in walkability and transitions;
2) The possibility of a new, R-50 zoning category, which could be tailored to large swaths of R-60 lots that, in reality, are closer to 50 feet wide (categorizing something currently addressed by our zoning code’s “sliding scale” for nonconforming lots); and
3) A suggested “neighborhood mixed-use” category that, over time, would afford Decatur’s single-use neighborhoods the option of adding in very small increments of neighborhood-serving retail or office.
SEE YOU THERE
It’s a lot to chew on, so make plans to come and contribute. We look forward to seeing you there.
Read Full Post »




