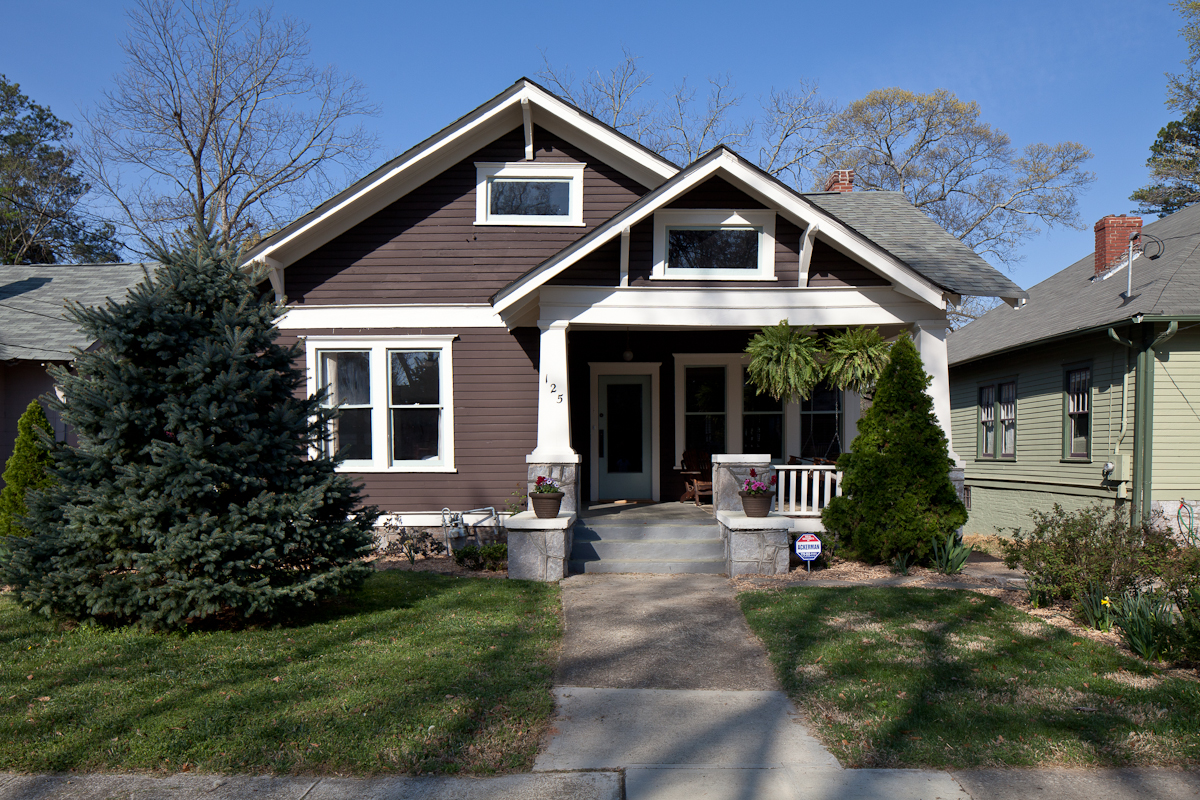Photo Credit: Charlie Miller, Historic Preservation Division, Georgia DNR
William and Minnie Pearce House Listed in the National Register of Historic Places
ATLANTA (February 6, 2012) -The William and Minnie Pearce House, located at 125 Madison Avenue in Decatur, DeKalb County, was listed in the National Register of Historic Places on January 27, 2012. The property owners sponsored the nomination and a consultant prepared the nomination materials. The house was listed at the local level of significance as a good and intact example of a Craftsman-style bungalow.
In 1893 the Atlanta City Street Railway Company completed a trolley line from the Atlanta central business district east along DeKalb Avenue and the Georgia Railroad line to the area that would become Oakhurst. The line split with one route trending north to Decatur and one line trending south to East Lake. The area south of DeKalb Avenue and the Georgia Railroad was soon subdivided, developed into residential neighborhoods, and incorporated into two towns, Kirkwood (1904) and Oakhurst (1910). Oakhurst was smaller than other incorporated areas east of Atlanta with a population of approximately 100 people. In 1915 Oakhurst was annexed into the city of Decatur. Between 1910 and 1920, William J. (1868-1963) and Minnie L. (1874-1962) Pearce and their 15-year-old daughter, Mamie, moved from Marietta in Cobb County to the house on Madison Avenue. William J. Pearce was a sales manager for the McNeel Marble Company, a monument manufacturer in Marietta. William and Minnie Pearce lived in the house until their deaths in 1963 and 1962, respectively.
The William and Minnie Pearce House retains a high degree of architectural integrity and retains its character-defining features including exterior and interior materials, floorplan, and Craftsman-style decorative elements. Located in the Oakhurst neighborhood southwest of downtown Decatur, the house is a one-story, frame, front-gable, Craftsman-style bungalow. The roof has wide eaves, exposed rafter tails, and knee braces. There are two chimneys, an external chimney on the north façade and an internal chimney on the south side. The lot slopes steeply down from the street to the backyard and the foundation is uncoursed granite in the front and tall brick piers at the back. The high crawlspace is now infilled and stuccoed between the piers. Windows are one-over-one double-hung sash that appear singly, paired, and grouped. The deep, partial-width, front porch has a projecting front-gable roof with a wide entablature. The porch is supported by square, battered columns on uncoursed granite posts. The floorplan of the house has three bedrooms and a bath, living room, dining room, and kitchen. The interior retains its Craftsman-style decorative elements including wood window and door surrounds, plaster walls and ceilings, wood floors, Craftsman-style mantels, moldings, and baseboards. The ceilings in the living and dining rooms have exposed beams and the dining room has high wainscoting. During the rehabilitation, a rear addition, screened porch, and small open porch and stairs were added to the back of the house. The project was approved for state tax incentives for rehabilitation by the Historic Preservation Division, Georgia Department of Natural Resources. This privately-owned property is not open to the public.
The National Register of Historic Places is our country’s official list of historic buildings, structures, sites, objects, and districts worthy of preservation. The National Register provides formal recognition of a property’s architectural, historical or archaeological significance. It also identifies historic properties for planning purposes and insures that these properties will be considered in the planning of state or federally assisted projects. National Register listing encourages preservation of historic properties through public awareness, federal and state tax incentives, and grants. Listing in the National Register does not place obligations or restrictions on the use, treatment, transfer, or disposition of private property.
The Historic Preservation Division (HPD) of the Georgia Department of Natural Resources serves as Georgia’s state historic preservation office. Its mission is to promote the preservation and use of historic places for a better Georgia. HPD’s programs include archaeology protection and education, environmental review, grants, historic resource surveys, tax incentives, the National Register of Historic Places, community planning and technical assistance.
The mission of the Department of Natural Resources is to sustain, enhance, protect and conserve Georgia’s natural, historic and cultural resources for present and future generations, while recognizing the importance of promoting the development of commerce and industry that utilize sound environmental practices.
# # #
Historic Preservation Division media contact is Helen Talley-McRae, public affairs coordinator – 404-651-5268 and helen.talley-mcrae@dnr.state.ga.us
Photos available upon request from Charlie Miller, media & communications coordinator – 404-651-5287 and charlie.miller@dnr.state.ga.us
